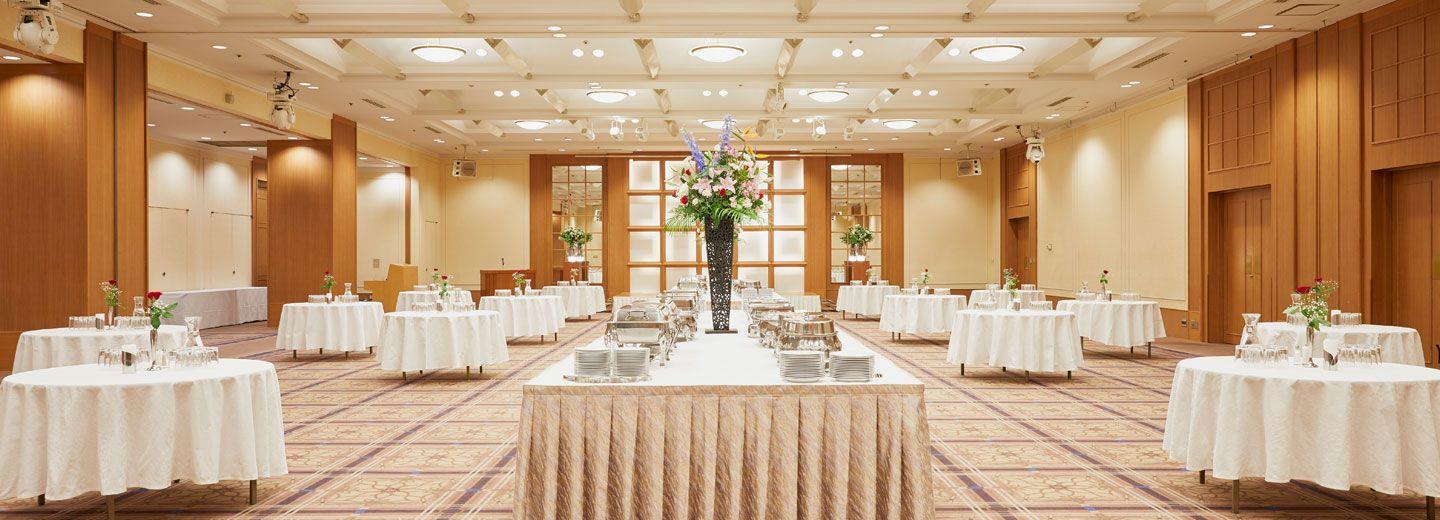
Please be advised that on the below indicated date and time, electric system will be shut down on the hotel building due to
legal inspection of electrical equipment.
We would like to thank you in advance for your understanding.
【Power outage】
Start of preparation
May 7th(Wed), 2025 11:00p.m.
May 8th(Thu), 2025 0:00a.m.~5:00a.m.
■During this period, you will not be able to use below facilities.■
1.Television 2. Indoor lighting 3. Refrigerator 4. Internet 5. Hot shower 6. Air conditioning 7. Outside Telephone line 8. Electric Kettle
*You will still be able to use the water in your room, but hot water will not be available.
* Please note that the FamilyMart will be closed from 21 pm on the to 8am on.
*Please note that the elevators will not be available 30 minutes before and after the power outage due to a switch to backup power.
*If you need to check out earlier, please let the front desk staff know (extension 2).
パスワード再設定
または
xxxxxxxxx@gmail.com宛にメールを送信したのでご確認ください。
ログイン画面に戻る
Thank you very much for submitting the form.
With 17 banquet halls and meeting rooms, accommodating everything from small meetings to buffet-style parties with 300 attendees, our venues fit events of all shapes and sizes. There are seven halls in the basement of the main hotel building, which can seat between 20 and 120. The top (11th) floor has a hall specialized for training seminars that seats 220 in theater arrangement, from which your attendees can enjoy the beautiful view. It also has room dividers so you can split the room in three. Meanwhile, our experienced staff are available to meet a wide variety of needs, and our various plans allow guests to enjoy a delightful event, including parties featuring our chef’s special recipes. We are of course only 10 minutes from Narita Airport by hotel shuttle bus, with excellent access located only around 60 minutes from the capital.
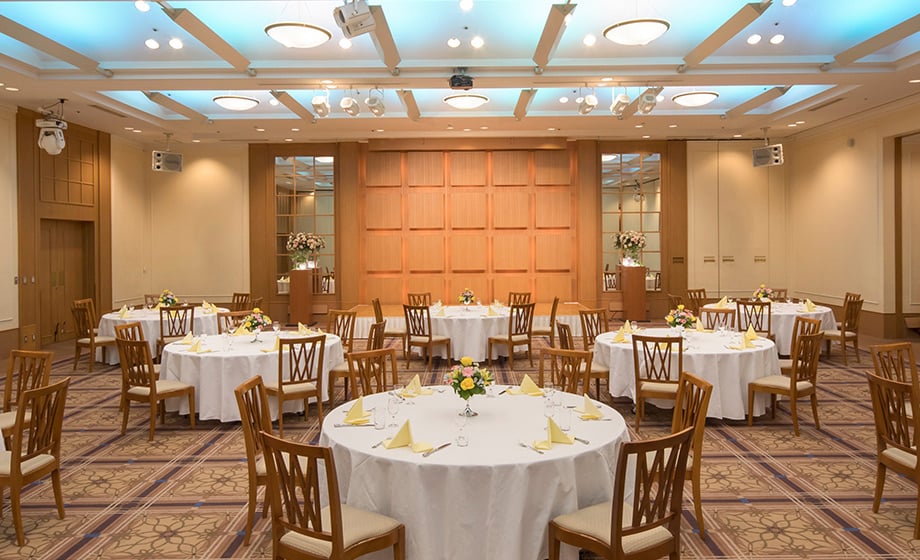
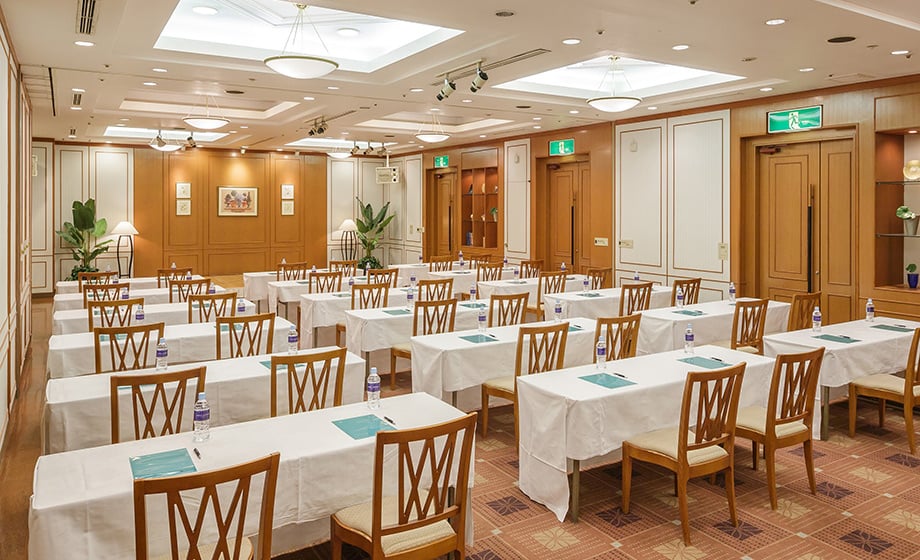
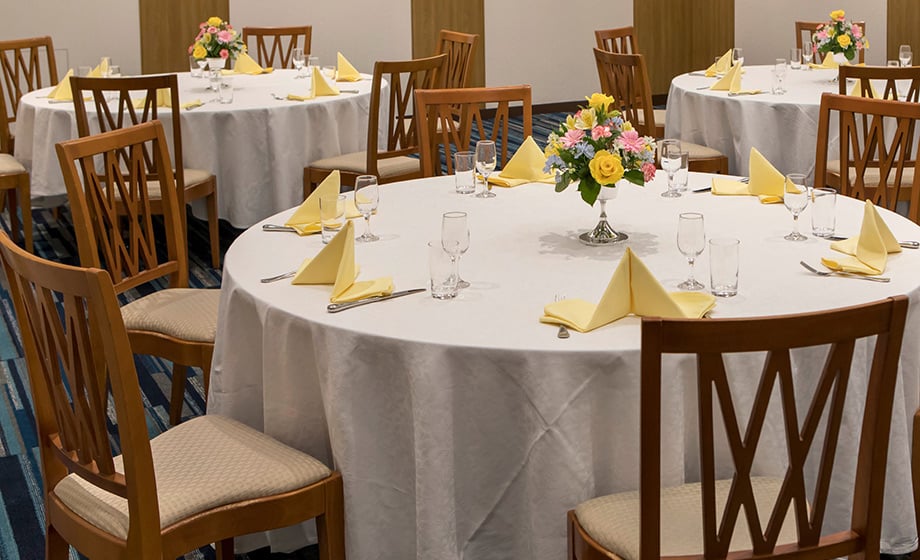
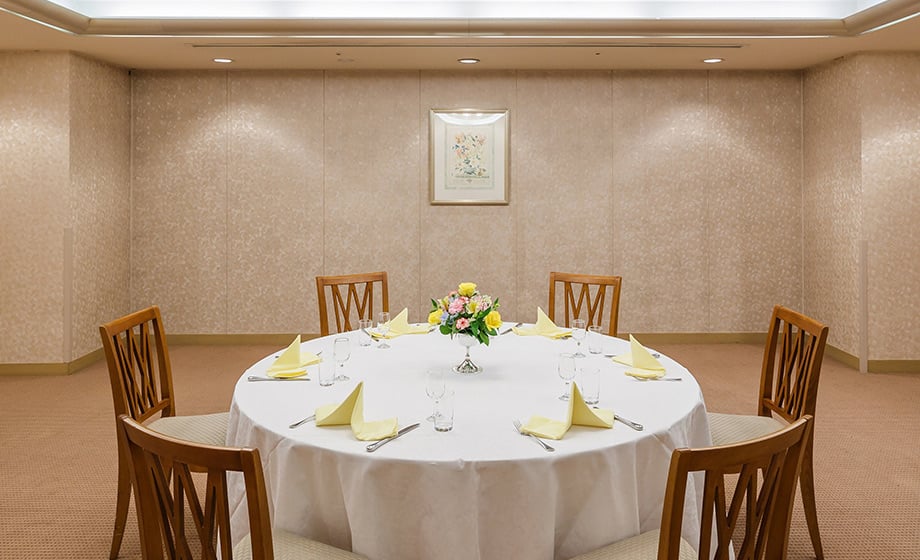
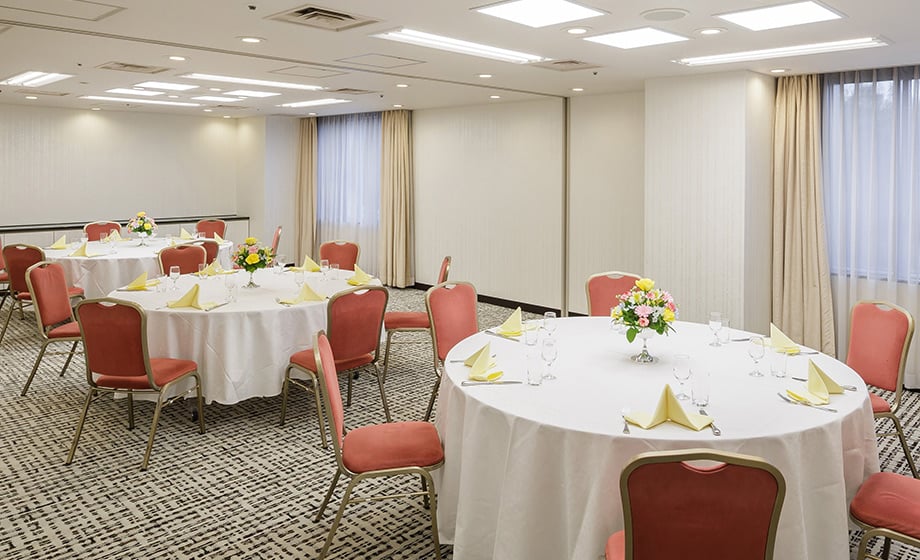
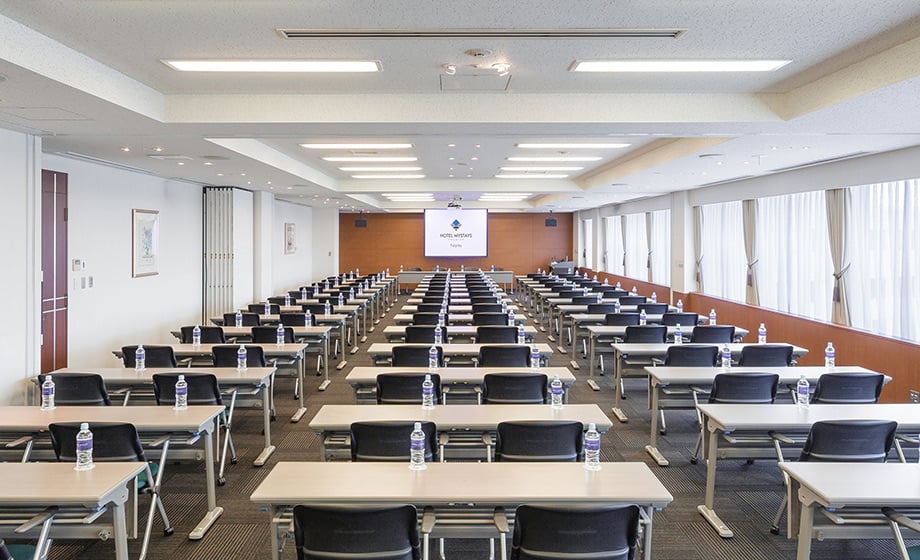
| Room Name | Floor | Area(㎡) | Height(m) | Theater | Classroom | Hollow Square | U-Shape | Reception | Banquet | |||||
|---|---|---|---|---|---|---|---|---|---|---|---|---|---|---|
| Oak | B1F | 432 | 4 | 480 | 252 | 96 | 84 | 320 | 280 | |||||
| Crystal | B1F | 225 | 4 | 240 | 126 | 72 | 48 | 160 | 120 | |||||
| Wood | B1F | 207 | 4 | 200 | 108 | 66 | 48 | 140 | 100 | |||||
| Maple | B1F | 131 | 3 | 156 | 72 | 54 | 36 | 100 | 80 | |||||
| Garnet | B1F | 78 | 2.7 | 80 | 36 | 36 | 33 | - | 50 | |||||
| Ruby | B1F | 69 | 3.8 (3.0) |
70 | 45 | 42 | 36 | - | 40 | |||||
| Sapphire | B1F | 65 | 2.5 | 60 | 36 | 36 | 30 | - | 30 | |||||
| Pearl | B1F | 45 | 2.4 | 40 | 18 | 18 | 15 | - | 20 | |||||
| Topaz | B1F | 43 | 2.8 | 40 | 24 | 18 | 15 | - | 20 | |||||
| Rose | 2 | 55 | 2.3 | 60 | 30 | 30 | 27 | - | 30 | |||||
| Iris | 2 | 55 | 2.3 | 60 | 30 | 30 | 27 | - | 30 | |||||
| Cattleya | 2 | 43 | 2.3 | 40 | 15 | 22 | 27 | - | 20 | |||||
| Pansy | 2 | 33 | 2.5 | 30 | 12 | 18 | 15 | - | 10 | |||||
| Sky Room I+II+III | 11F | 219 | 2.6 | 220 | 96 | 48 | 44 | 120 | 120 | |||||
| Sky Room I | 11F | 91 | 2.6 | 90 | 36 | 24 | 20 | 50 | 50 | |||||
| Sky Room II | 11F | 64 | 2.6 | 60 | 24 | 16 | 12 | - | 30 | |||||
| Sky Room III | 11F | 64 | 2.6 | 60 | 24 | 16 | 12 | - | 30 |